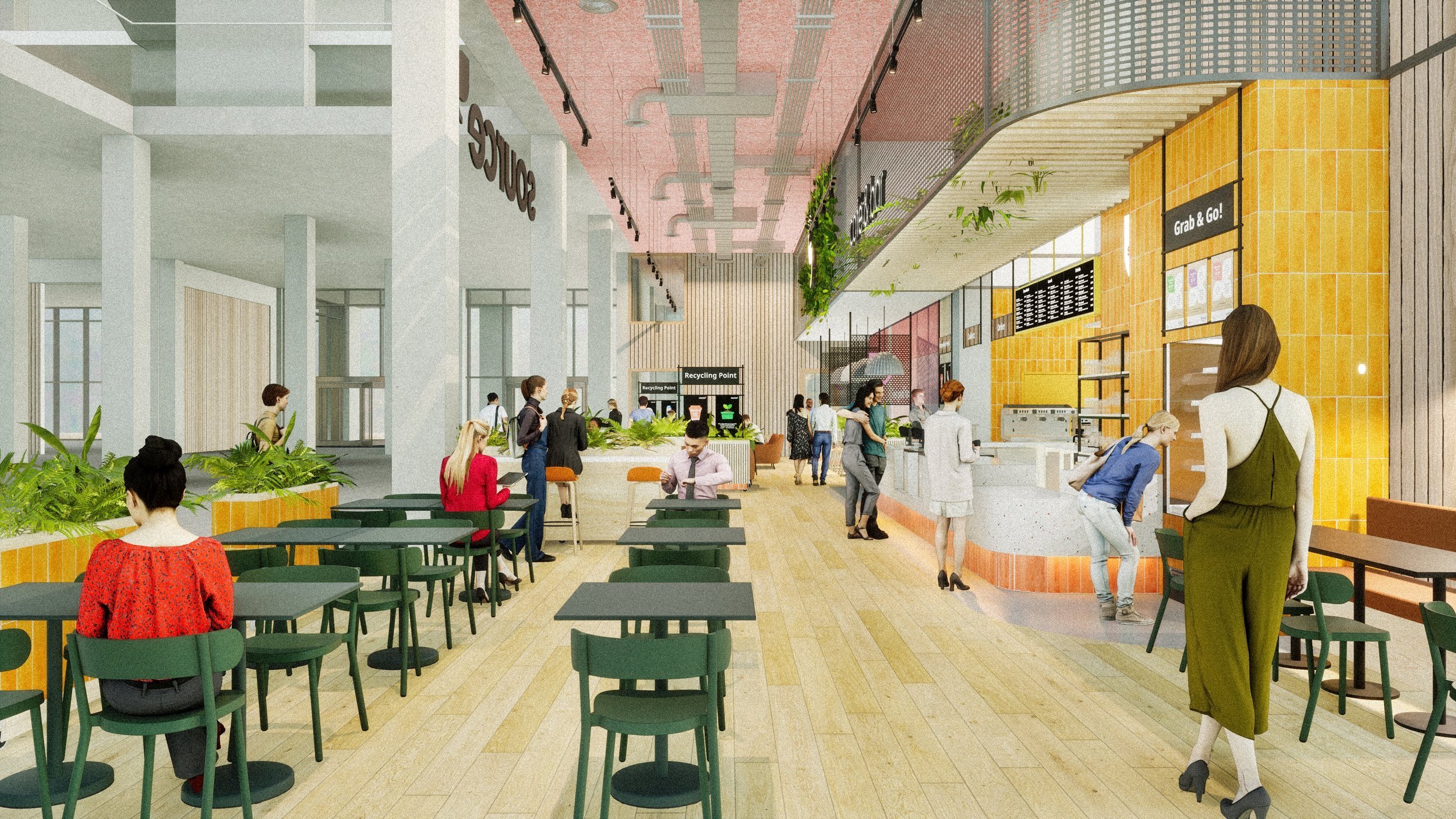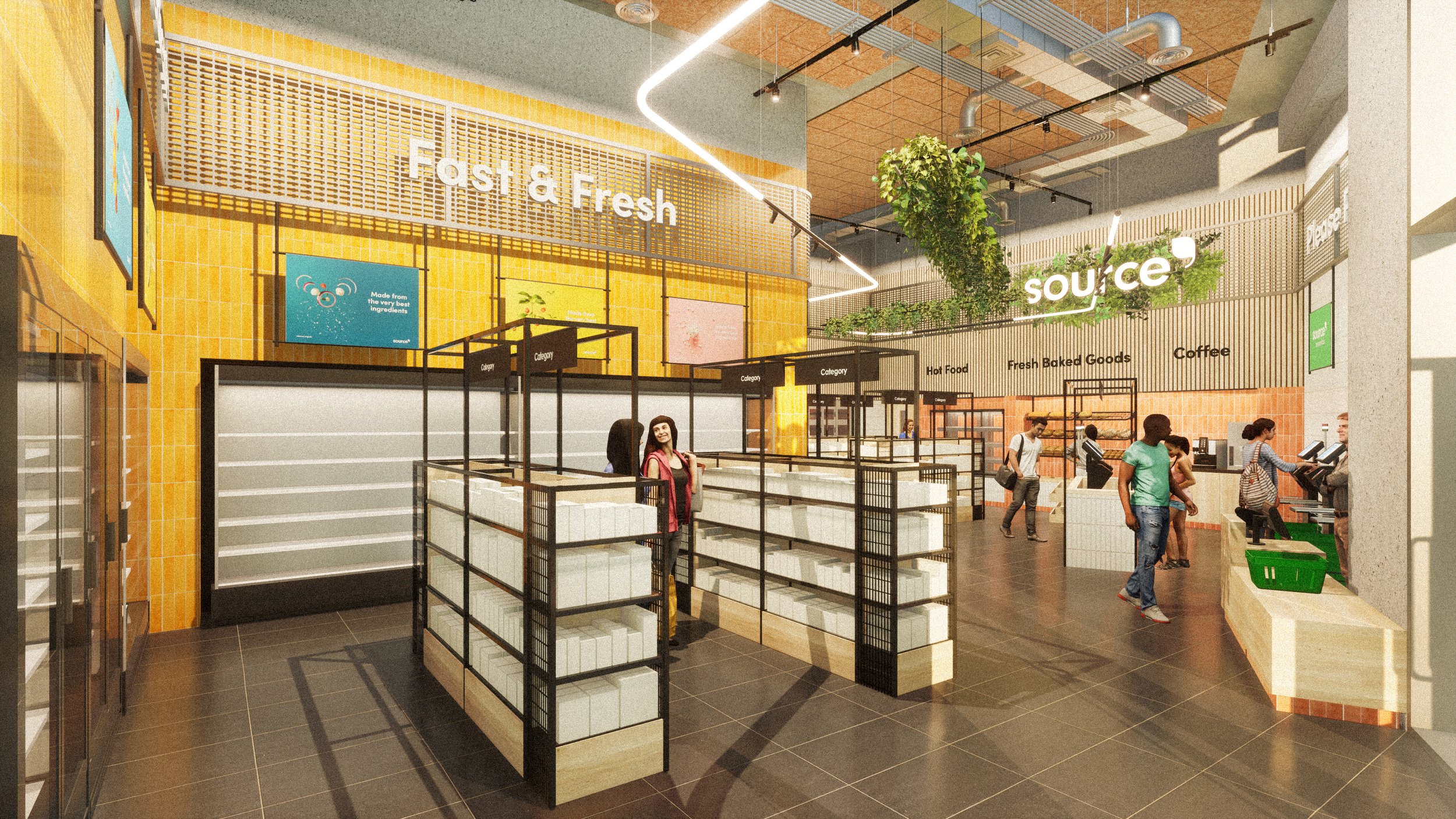Designing for Neurodiversity
Interior design has, for most of time, been based around making spaces functional, safe, and beautiful by means of colour, texture, furnishings, lighting, art, and so forth but the goal posts in today’s society are changing. It is time to broaden our perspective on how a space can provide support and nourishment to the neurologically diverse.
This nascent subject and its recent embrace are somewhat overdue, but it feels right that as industry professionals, we do our part to make this way of thinking integral within the design process.
By widening the lens, we can highlight the way in which the built environment can encourage better living, learning, and working whilst at the same time shine a light on an underserved community.
Here at PW, we were thrilled for the opportunity to talk through this complex and compelling subject with Devon Lowndes – Co Founder and Director of Self Agency.
Devon explained: “We all have unique brains and ambitions. Neurodiversity is everybody. It’s a case of building an environment where we support everyone’s needs and goals.”
At Self Agency, Devon and her team spotlight neurodiversity and help give everyone the tools to understand the challenges and enable organisations to evolve their cultures.
Through our recent work with University of Bristol and their new campus at Temple Quarter we delved into what might cause challenges to someone who is neuro divergent. We looked at how aesthetic responses to the built and natural environment tend to be organised along three dimensions: fascination (is the space interesting?), coherence (is the space ordered?), and homeyness (does the space feel personal and cozy?). Asking these sorts of questions empowered us to think differently about everything that engages the senses, from texture, sound, layout, and quality and colour of light to the shape and function of the furniture.
When speaking to Devon she mentioned the over riding factor in all of this is having flexibility to allow every mind to thrive. Devon explained the important of positive niche construction and how this methodology should be front and foremost when creating any space, especially one that encompasses different functions in an open plan environment such as the UoB at Temple Quarter.
It encouraged us to put emphasis on how people actually experience a place, promoting a new and interesting dialogue amongst our team and our clients resulting in an improved space for inclusive, authentic and nonconformist living.





